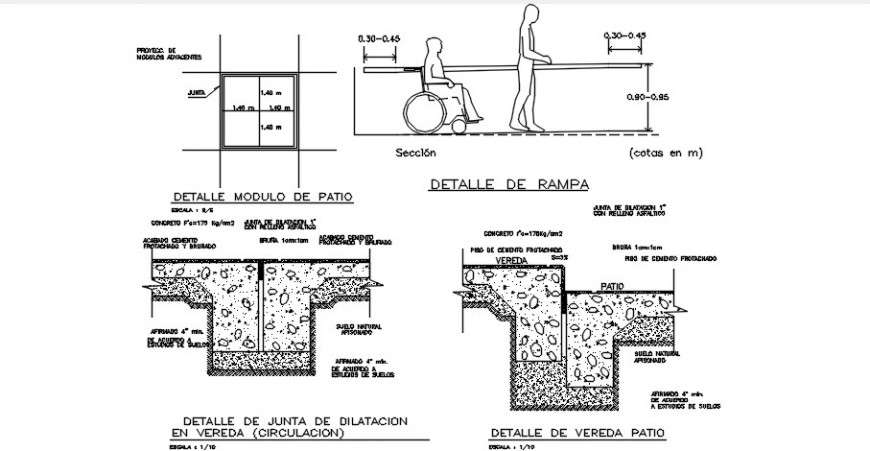2d CAD drawings of flooring structure dwg file
Description
2d CAD drawings of flooring structure dwg file that shows concrete masonry detials along with dimension details and concrete mix of cement sand and aggregate. Dimension and reinforcement details also included in drawings.

